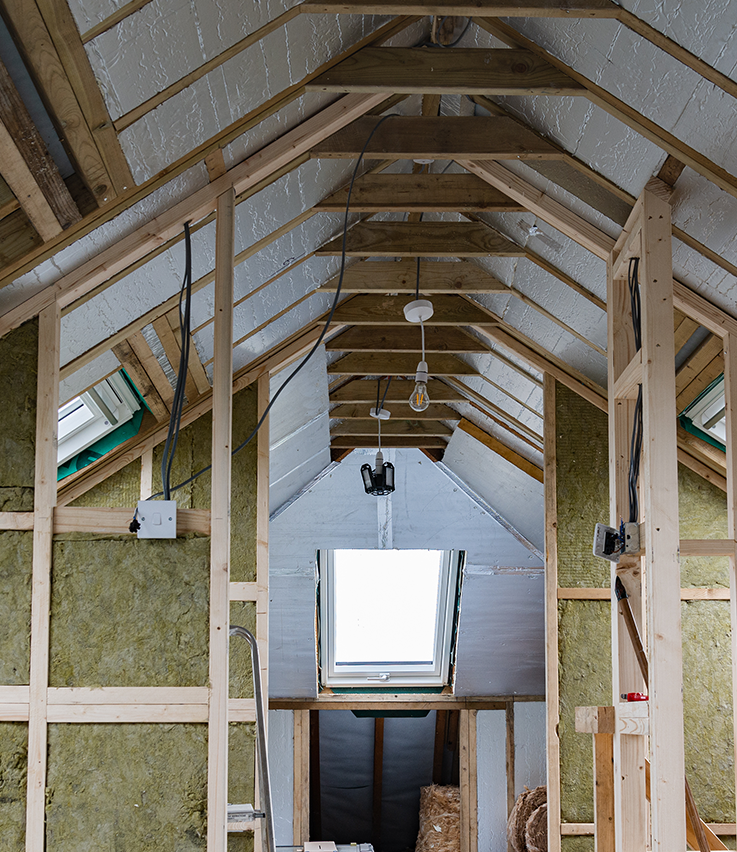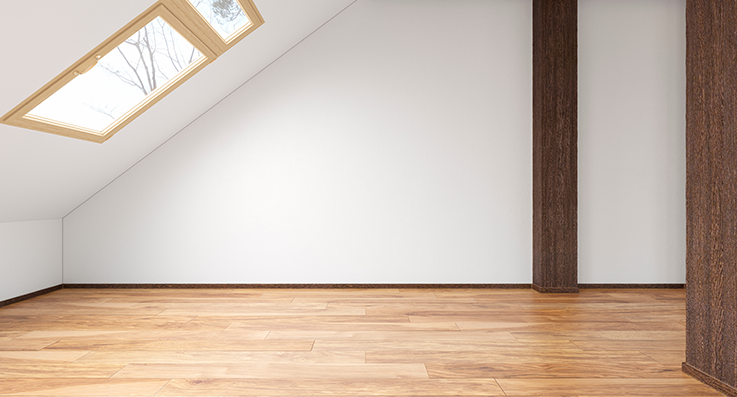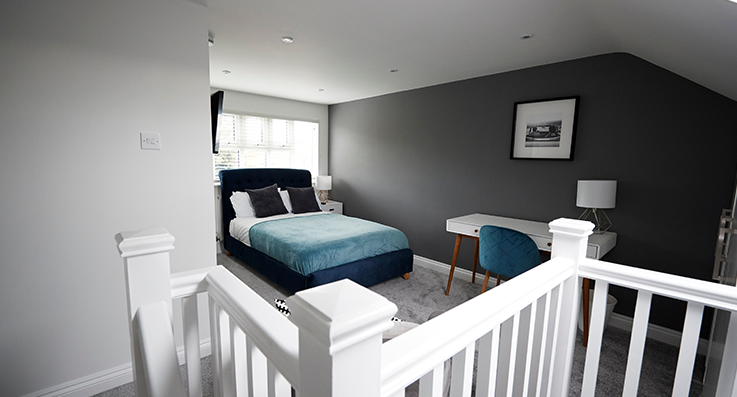Are you looking for a unique and stylish way to maximize your living space? Consider a loft conversion design! A loft conversion is a great way to create a beautiful, functional space without the expense of a full-scale home addition. With a bit of creativity, you can transform your unused loft space into a cozy retreat, an extra bedroom, a home office, or whatever you need. With a stunning loft conversion design, you’ll be able to make the most of the area while adding value to your home.
When it comes to loft conversions, there are several different types to choose from, depending on the layout and structure of your home. The most common types include dormer, hip to gable, mansard, and roof light conversions.


Dormer loft conversions are one of the most popular choices. They involve adding a small extension to the existing roof, creating additional headspace and floor space. This type of conversion is suitable for most types of properties and provides ample room for bedrooms, bathrooms, or even a home office.
Hip to gable loft conversions are ideal for houses with hipped roofs. This conversion involves extending one or both sides of the roof to create a gable end, allowing for more usable space inside. This type of conversion works well for creating spacious bedrooms or living areas.
Mansard loft conversions are more complex and require significant alterations to the roof structure. They involve adding a box-like structure to the existing roof, providing maximum space and headroom. This type of conversion is perfect for those looking to create a luxurious master suite or a large living space.
Roof light conversions, also known as Velux conversions, are the most straightforward and cost-effective option. They involve installing roof windows to let in natural light and provide ventilation. Roof light conversions are ideal for adding extra bedrooms or creating a bright and airy studio or office space.
When it comes to embarking on a loft conversion project, hiring a professional designer such as Amastic Construction can make all the difference. A professional designer has the expertise and experience to transform your unused attic into a beautiful and functional space that meets your needs and exceeds your expectations.
Working with a us ensures that every aspect of your loft conversion is carefully planned and executed. We will consider factors such as the structural integrity of your home, building regulations, and permits required for the project. We also have a keen eye for design and can help you maximize the use of your space while maintaining the aesthetic appeal of your home.
In addition to our design skills, we can also assist with project management and budgeting. We can provide valuable advice on how to work within your budget and make the most of your investment. With our help, you can ensure that your loft conversion is not only visually stunning but also cost-effective and efficient.
Give us a call today and start your Loft Conversion Design.


